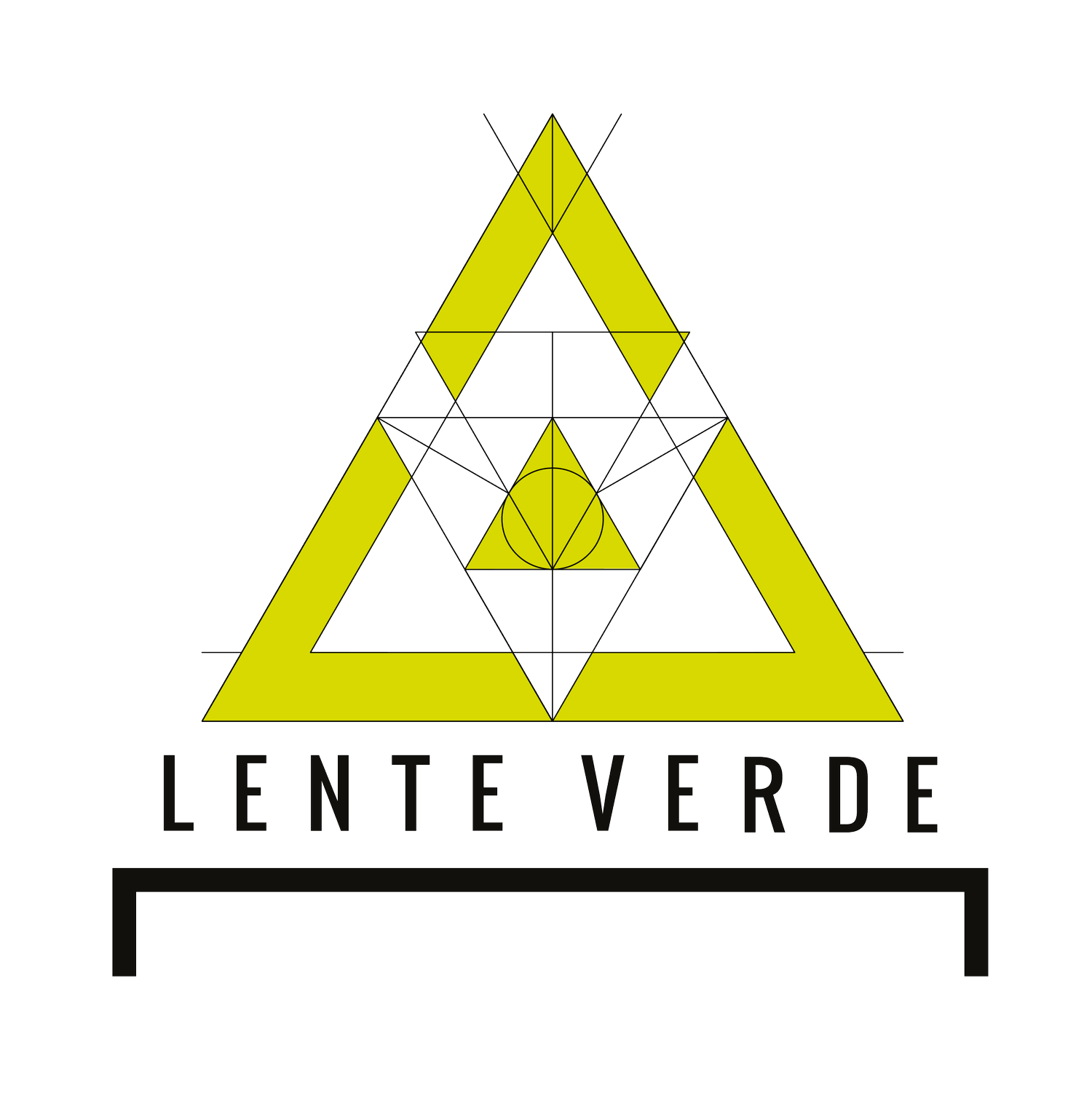
2019
Architectural consultancy on sustainable and energy efficient strategies
Casa 7 - Jaramillo Residence
Type
Residential Project
Description
This country house is located in a particular valley between a big mountain range in charge of producing a lot of rain and a dry desert. The climate conditions are constantly changing , meaning that while daylight the sun is very intense, but after sunset the temperature drops down (around 15ºC very quickly) and has cold nights with misty mornings.
Country side house in a gated community with an architectural program of:
Master bedroom (walk- in closets, bathroom and balcony).
Two secondary bedrooms (bathroom and balcony).
Guest room / TV room.
Open kitchen, dinner table and sitting area.
Independent spare room with bathroom (for maid, babysitter or driver).
Terrace with external dinning table and a hot tub.
Location
Villa de Leyva, Colombia
Challenge
The challenge was to build a house that understood the dual dynamics of these variable weather conditions and could respond to them accordingly through its architectural design. This done following strict local rules, materials and architectural language on facade and roof tops.
All this done to reduce the consumption of water, gas and electricity from the grid, thus requiring les natural resources.
Area
600 sqm
Solution
After doing a proper understanding of solar trajectories and predominant wind directions, several passive design principals were applied to the designs.
Orientation and emplacement: Depending on the function of the space, it positioned to take advantage of sunlight and wind. Sitting room and dinner table look East upon the big mountain to have the morning sun light and heat so activities like breakfast are a pleasant experience in the misty mornings. Kitchen and laundry look North, they receive sunlight all day allowing proper conditions activities. Master Bedroom looks East also to enjoy the heat and view in the mornings. Secondary bedrooms look West to receive proper heat in the afternoon to keep them warm all night.
Thermal mass: to protect the house from predominant winds coming from the South, all the facades facing this direction were designed with double brick walls with an air gap in between to prevent internal heat losses. The bedroom and TV room located in the ground floor had a insulation layer below the floor “porcelanato” material, also to prevent internal heat transfer to the ground.
Natural crossed ventilation: al the layout of the project is conceived and placed in a way that all the spaces inside de house can be ventilated naturally during the day to maintain ideal comfort conditions.
Internal solar heat gains: big windows located in the main circulation area receive plenty of sun during the day, that as it rise air temperature, provides an ideal temperature in the second floor spaces.





















